-
Type
Single Family -
Build
2012 -
Size
7,802 Sqft -
Lot Size
10,803 Sqft
Property Description
Stunning home in the sought-after Village Downtown on a double lot. Enjoy the downtown lifestyle with all the comforts of a newer single-family home with a 4-car garage. Property is adjacent to neighborhood park and 40-acre Indreland Audubon Wetland Preserve. Designed by Thomas Bitnar and constructed by Bridger Builders in 2012 this home offers 4-bedrooms, 4 baths, art studio, his/her offices, Thermador kitchen with walk-in pantry, formal and informal dining areas, great room, and family room. Spacious informal and formal spaces. Three galleries of the house surround the large interior courtyard with water feature, flowers, gardens creating a private oasis in the heart of the city. First floor master suite has 3-closets. Three guest bedrooms are located on the second floor each with their own bathrooms. Striking travertine tile and oak floors create a neutral palette for any decorating style. Each of the two 2-car garages is individually heated and has hot-cold running water.
Property Amenities
Additional Features
- TractVillage Downtown
- Garage Spaces4.0
- CountyGallatin
Property Map
Related Properties
Reviews

Tim Rogers
- Email: tim@timrogersmt.com


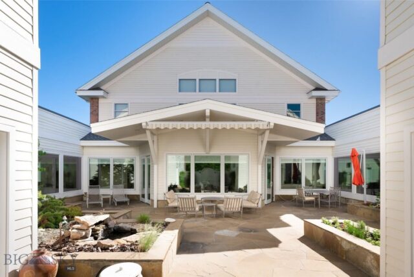
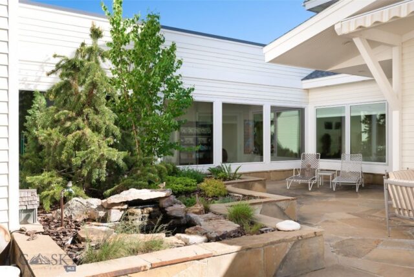
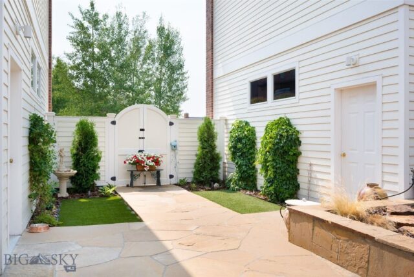
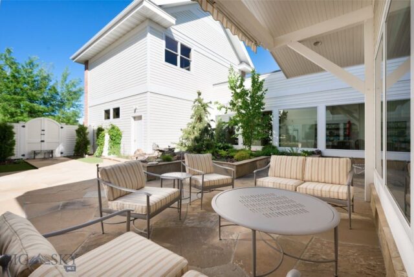
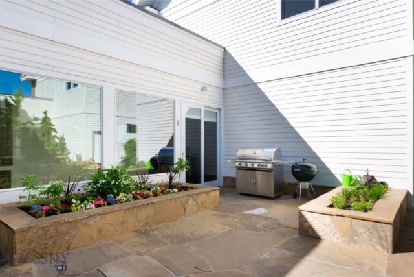
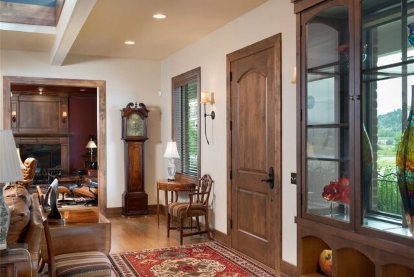
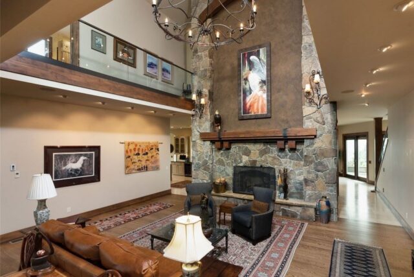
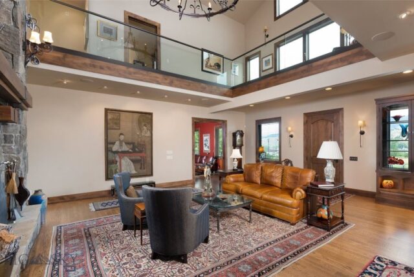
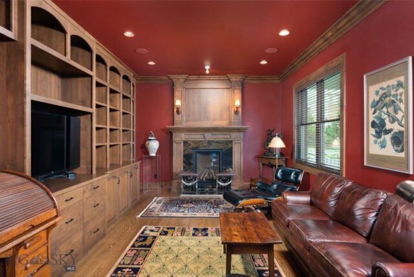
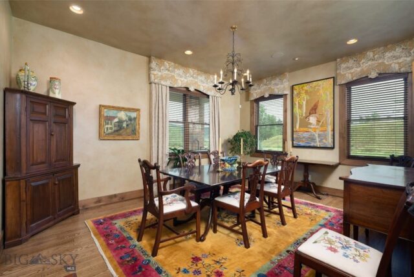
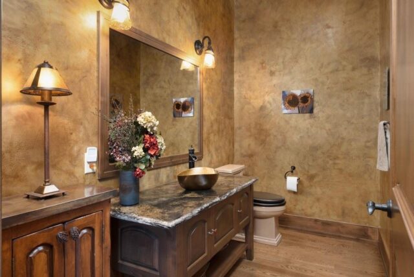
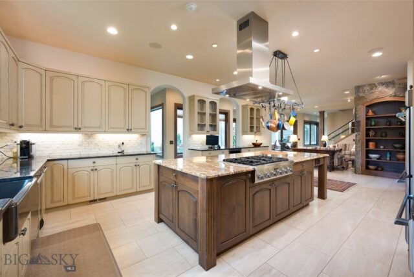
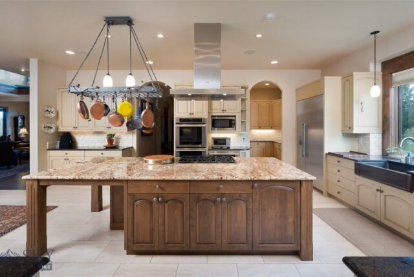
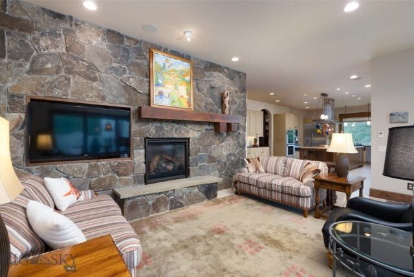

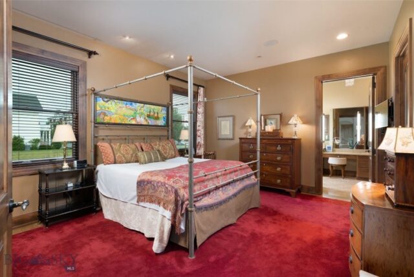
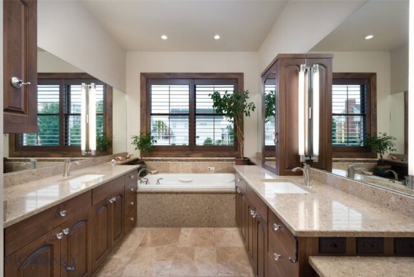
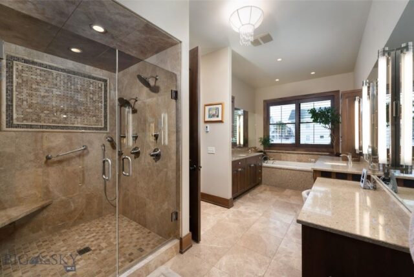
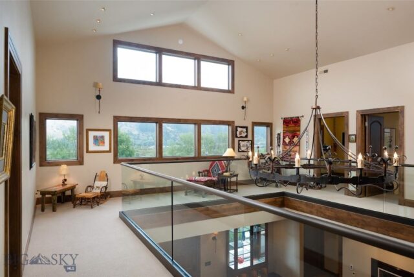
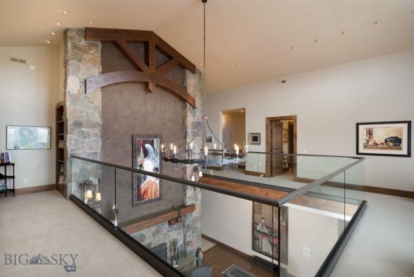
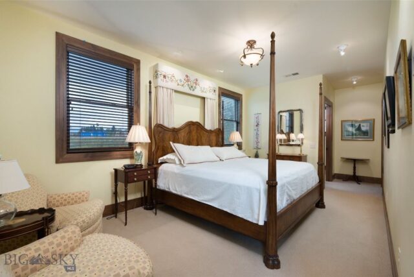
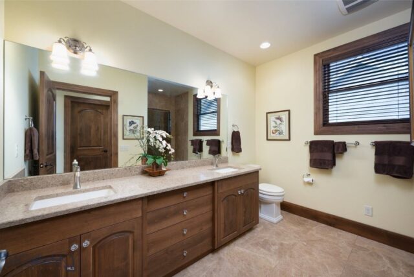

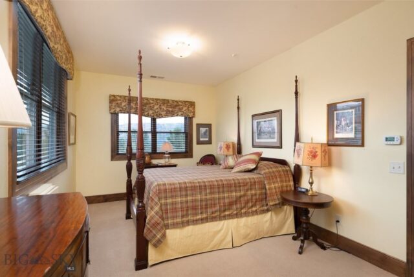
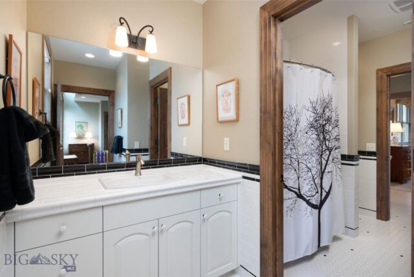
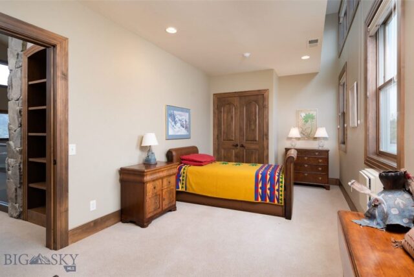
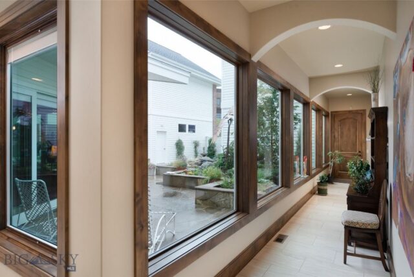
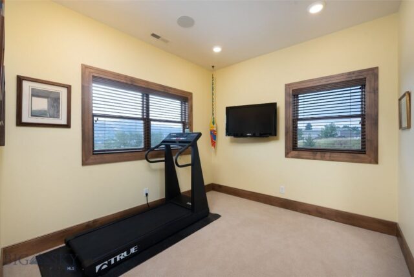

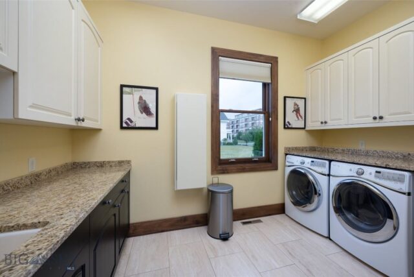
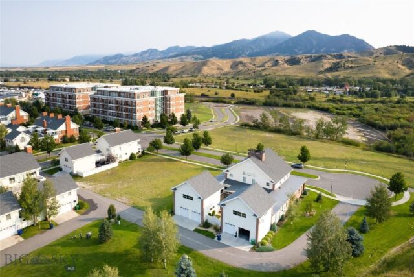
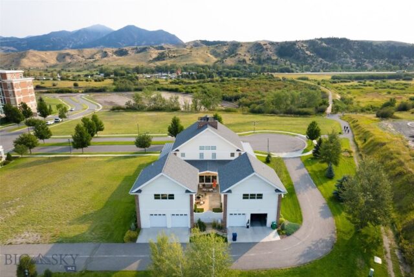
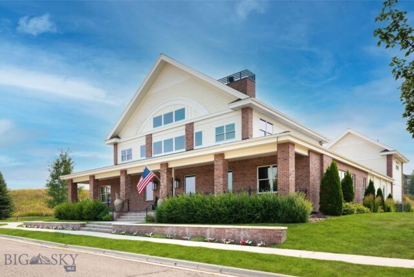

Leave a review for 119 Village Crossing Way